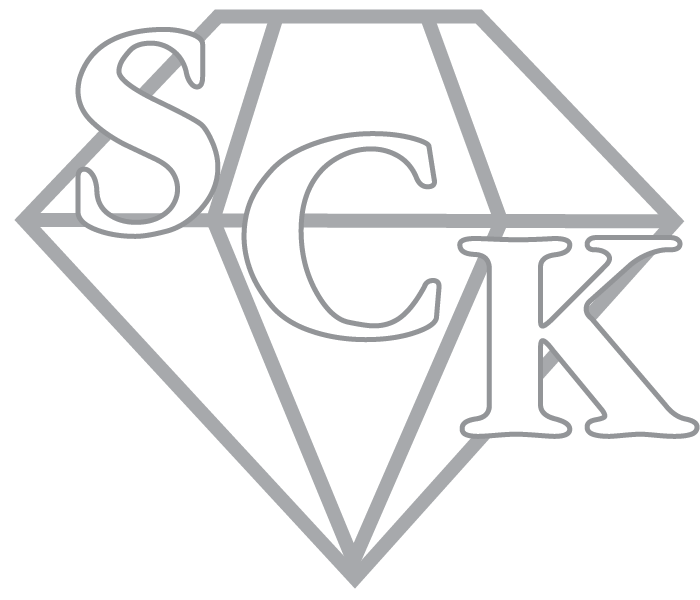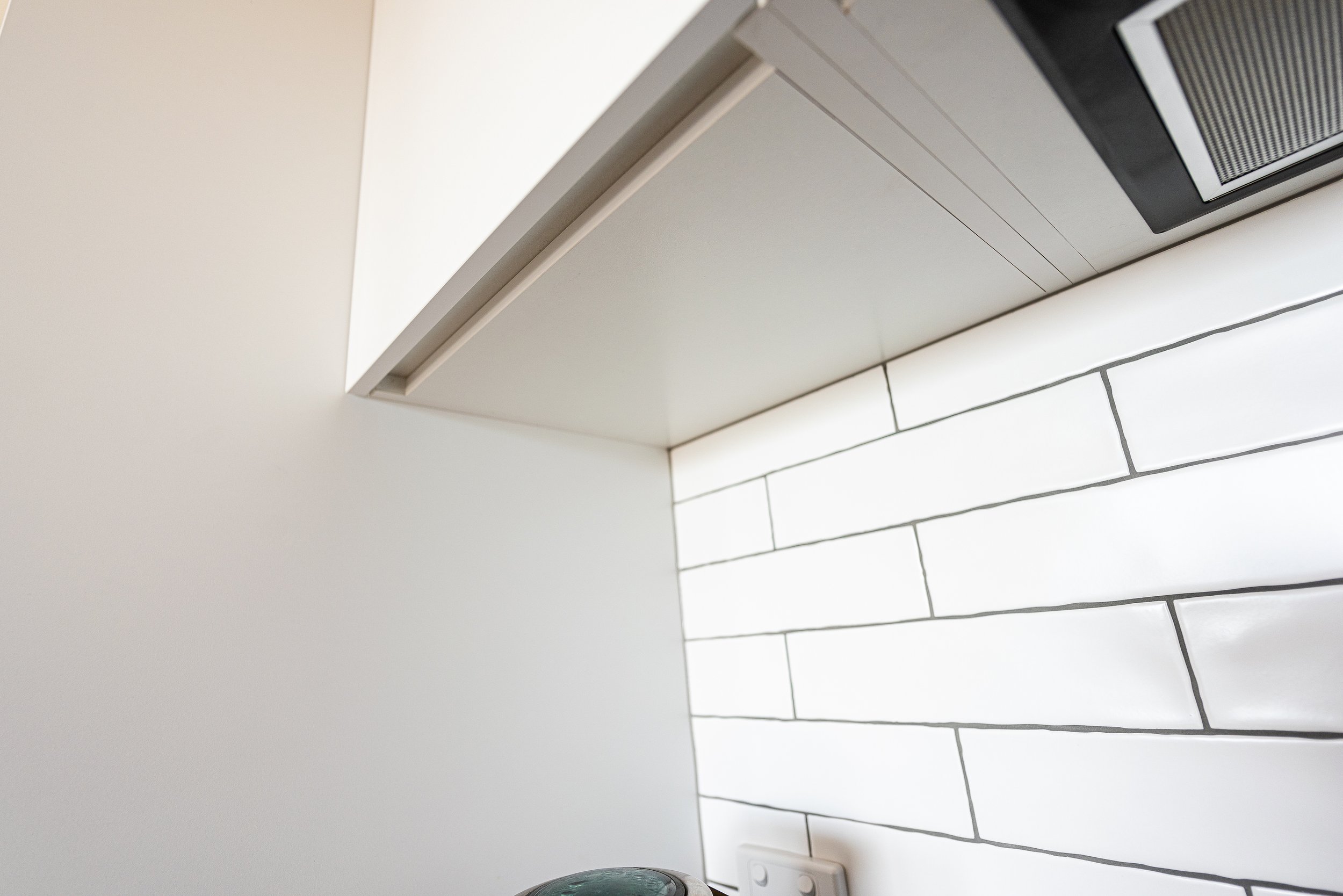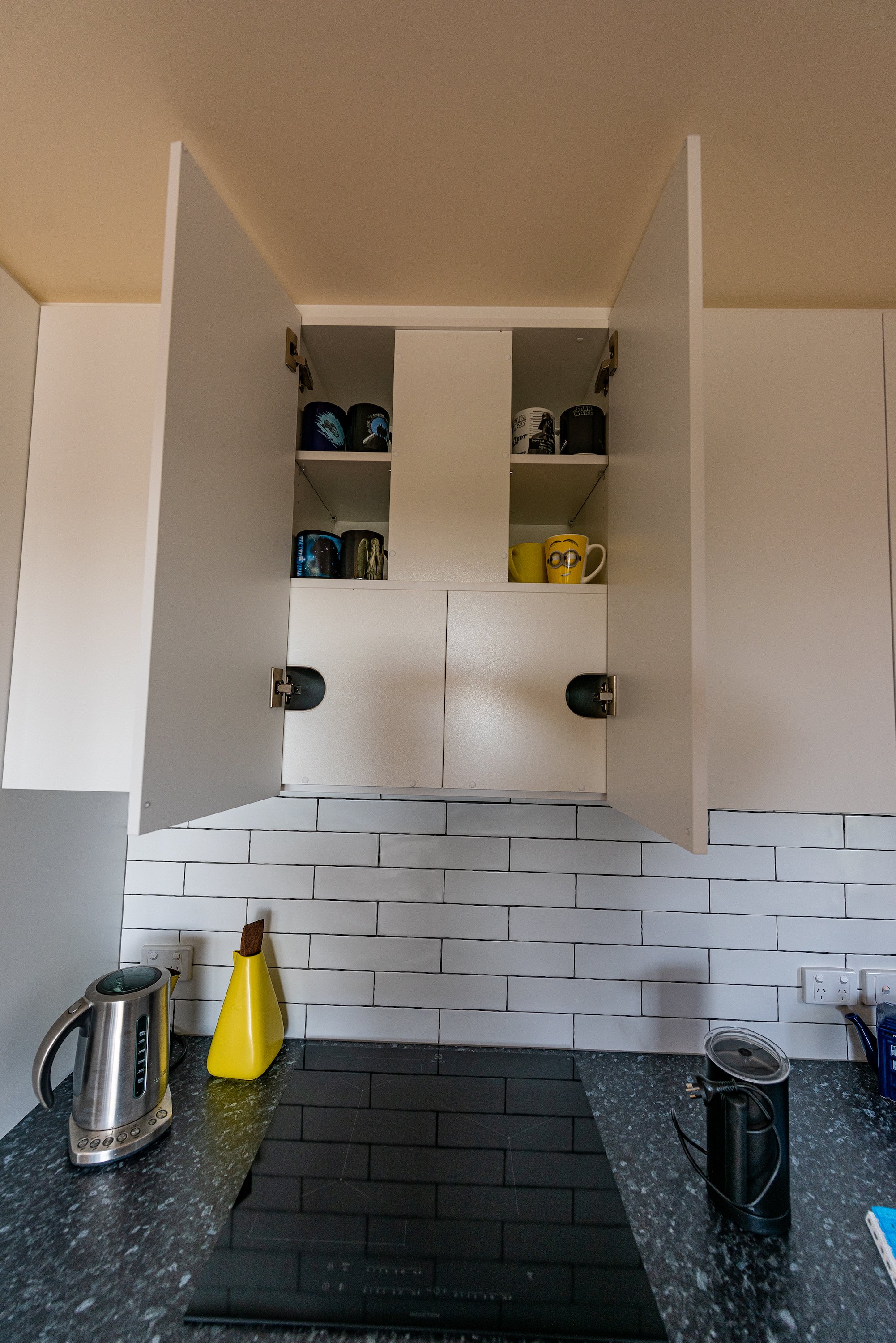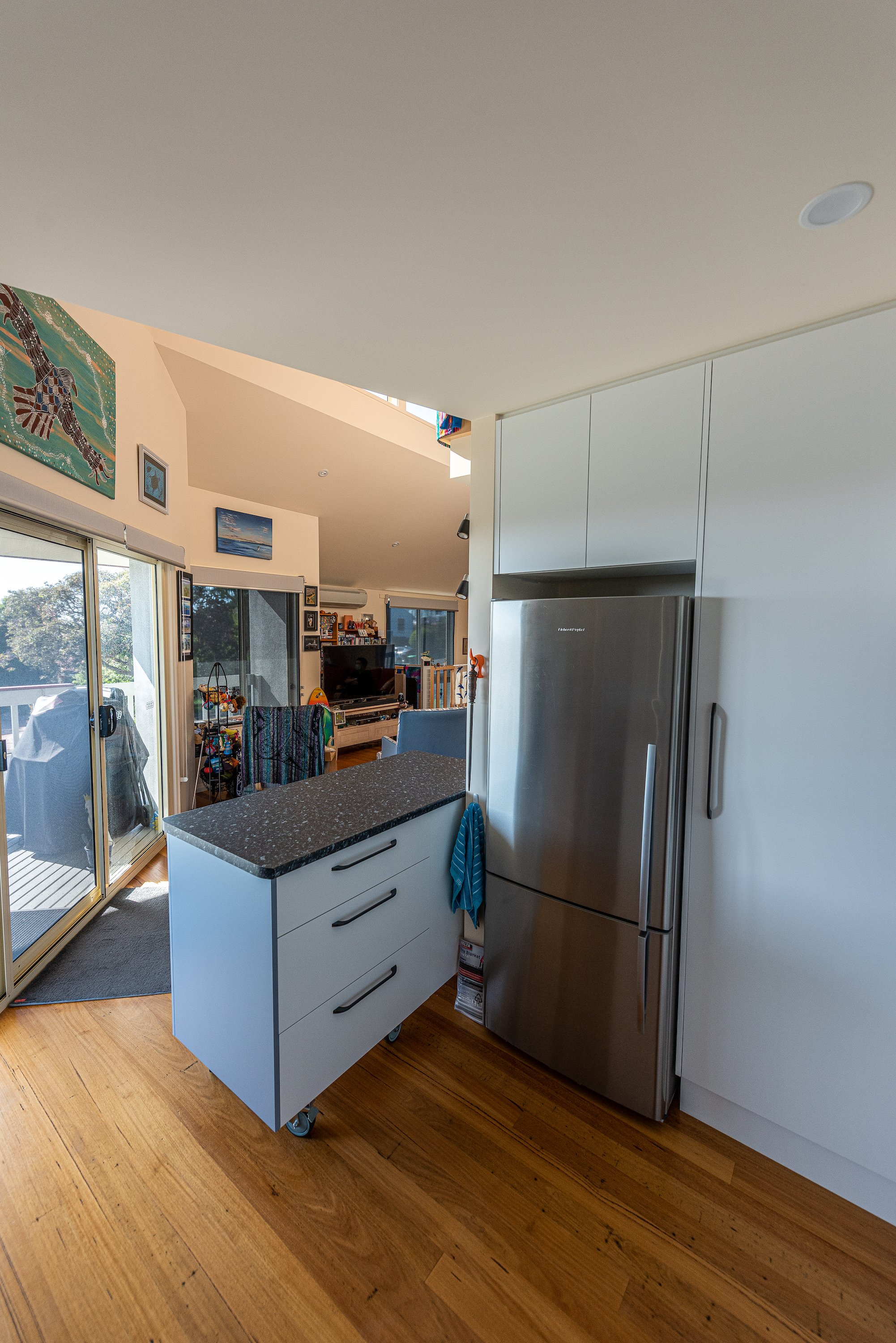Looks vs Practical vs Budget
We all have limitations when it comes to new jobs. It might be space, budget or matching surrounds for example, but to us, this is very normal and we still believe you should be able to get the most out of your space that is still practical and looks great.
When we see things on Pinterest, The Block and even in home magazines and the Houzz website or app we need to keep in mind that these things are usually based on looks and not always as practical as they could be and in some cases well above what we might have budgeted. We like to talk to you about what you need but also what you are wanting from your new space and work with you to achieve this. Our aim is always to show you the choices and educate you with the options and their pros and cons for use and longevity. This is so that when it comes time to make the final decisions you can make a well educated decision because you will be informed on what works for you and what you would like the most out of your area while working with your budget.
At the beginning of a job we encourage all our clients to book and meet with one of our consultants to do a showroom tour, we have one of the larger showrooms on the NSW South Coast. This tour allows us to go through, materials, designs, latest hardware and examples to feel and use. We focus on showing you all the options but giving you the pros and cons you may not have been aware of. Clients often mention they didn’t realise there was so much to know re joinery and how they can now use that knowledge to make decisions so the area is suited to their lifestyle but still has the look they were after.
We have a wide range of clientele who are all wanting different looks for their spaces but in all cases where possible they want a practical space that has the look they are after but, of course, wanting it to last as long as it can. A lot of our clients aren’t doing big kitchens they might be doing a holiday home or kitchen for a smaller apartment and this is the example we are displaying here today and there are a few things we would like to point out in this example that are worth keeping in mind for any job.
Corner Solutions and Internal Hardware
This job has the corner draws which are a great solution for an area that we quite often don’t use as best we can, usually due to access. The corner draws to have to have a minimum of 900mm each way in the corner they will be in but are the best use of the space as the ease of access to reach the bottom back is a lot easier when it’s a drawer. However they are one of the more expensive solutions as there is more material and labor required to build them and they do loose a small void on each side due to how they work but these cons are very outweighed by the ease of use pros. See our blog regarding corners for the details on all solutions.
This kitchen also has internal soft close drawers in the pantry for ease of access so that no mater our age or mobility accessing the back of the bottom areas are much easier. As we build all the cabinetry we can custom the build to your needs.
Corner Drawers
Wall Cupboards
This client has chosen a fixed undermount/concealed range-hood as opposed to a slide out or canopy. With appliances you need to make sure that you do look into all the different makes and models so that you get what suits your situation the best. For example a slide out will cover more space to capture and extract the steam, smells and grease but has more moving parts that need to be cleaned of these things also. Depending on the range hood you will have some useable space above, as we can see with this concealed ducted range-hood. Very popular at the moment is to have rebated bases on wall cupboards instead of handles. It gives a clean crisp look and is one less thing to run your head into if you are prone to this. Just be aware that if you have dark colours and are not having a material that is fingerprint resistant then you may notice and have to wipe down these doors of finger prints, especially when there is a lot of natural light.
Hidden Fixed Range Hood and Rebated Wall Cupboard Handles
Rebated Wall Cupboard Handles
Range Hood Cupboard
Colours
Neutral colours are always a good starting point as they will never go out of fashion but that doesn’t mean you can’t have your favorite colour in your space. Colours come into fashion and out of fashion, in the past few years we have seen darker colours such as black, navy and dark green as popular choices. It is good to be aware that a fashionable colour may date your kitchen so if you use the neutral colours then you can do splashes of colour in accents that can be changed at a lower cost than re-doing the whole kitchen when the colour goes out of fashion. These include splashbacks, wall cupboards or a barback panel on the back of an island for example. This can give you a modern look without needing to worry about having to replace large amounts because the colour has aged before the kitchen has. Also by adding life to your kitchen when you are finished such as mats, chopping boards, vases/plants as well as artwork close by will add colour, not forgetting just using the kitchen will add other things that have colour, for example some clients have bright appliances etc.
Accent Colour on Island Barback and Side Panels
Accent Colour on Side Panels
Colour added with personal touch after kitchen is built
Splashbacks
When it comes to splashbacks, tiles are a great option and this kitchen also gives a chance to point out that there are not only different texture finishes to tiles but also choices in grout colour to consider when looking at tiles. This example showing us neutral colours but the colours available in tiles is very very large. If you are looking at tiles as a splashback talk to the supplier and/or tiler about the options after installation. Grout sealers are now available to assist with keeping the space easy to clean and less likely to stain.
Textured White Subway Tile with Dark Grey Grout
Handles
At some stage you will most likely need to select a handle for your space but this kitchen shows us that you will also need to consider placement of those handles. We will of course go through all your options but we can see here the client has chosen horizontal offset for both base doors and drawers. This means that instead of centered they are towards the top of the drawer and with the base cupboards that they are slightly more towards the centre when they open. This option makes knowing which way a door opens especially if you have a series of doors a lot more obvious but it will depend of the sizing of the doors and the handle sizes range as to what will work best for your kitchen.
Horizontal Offset placed handles on Drawers and Base Cupboards












